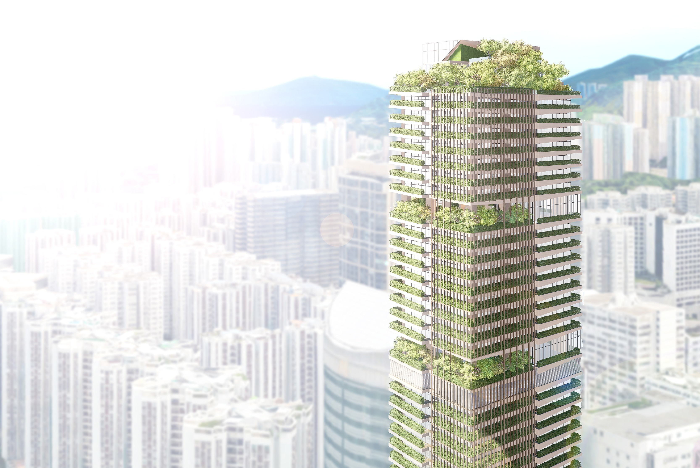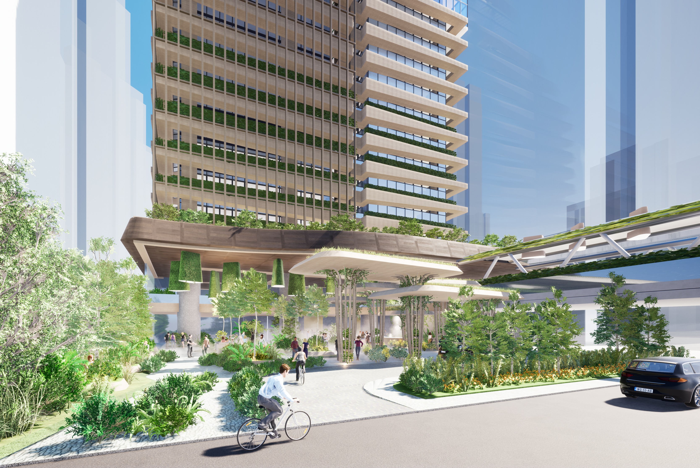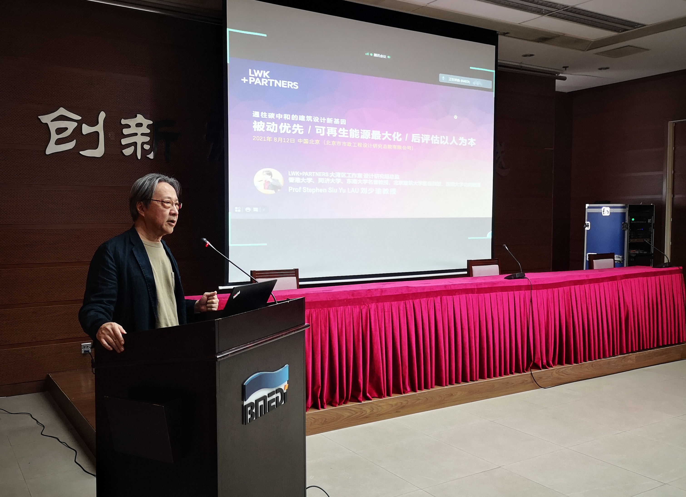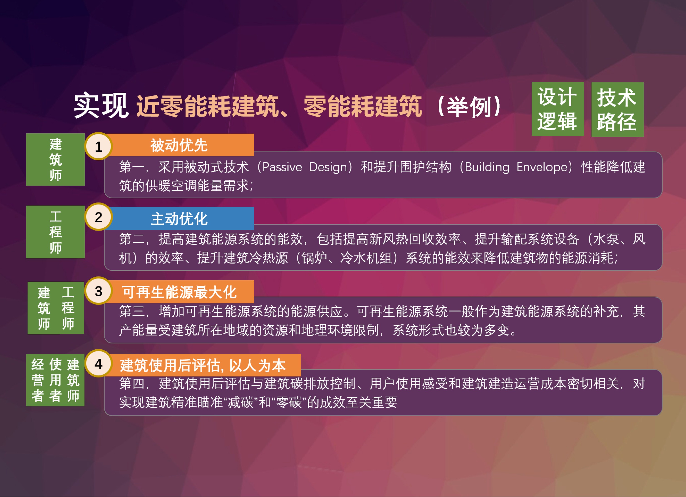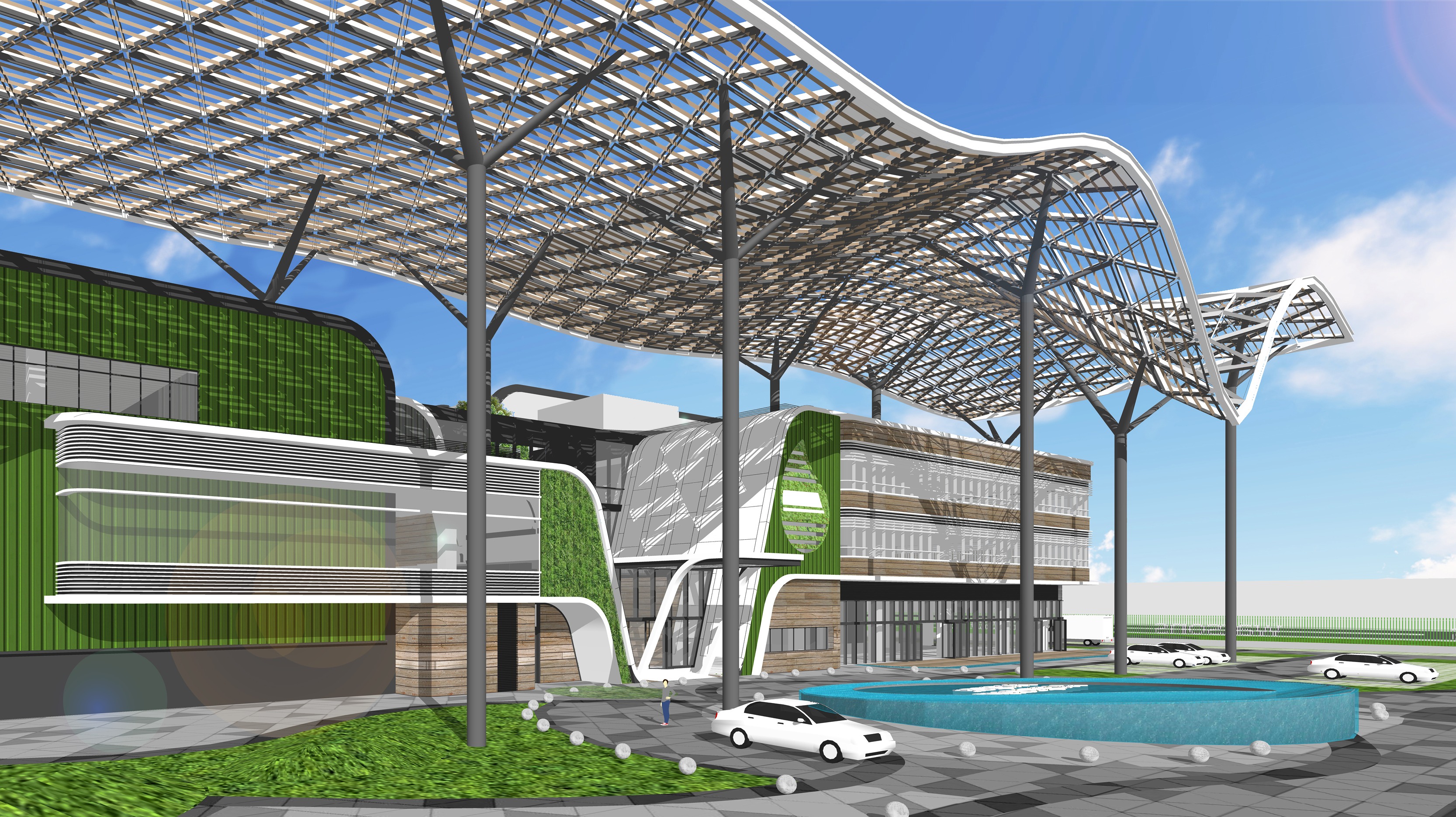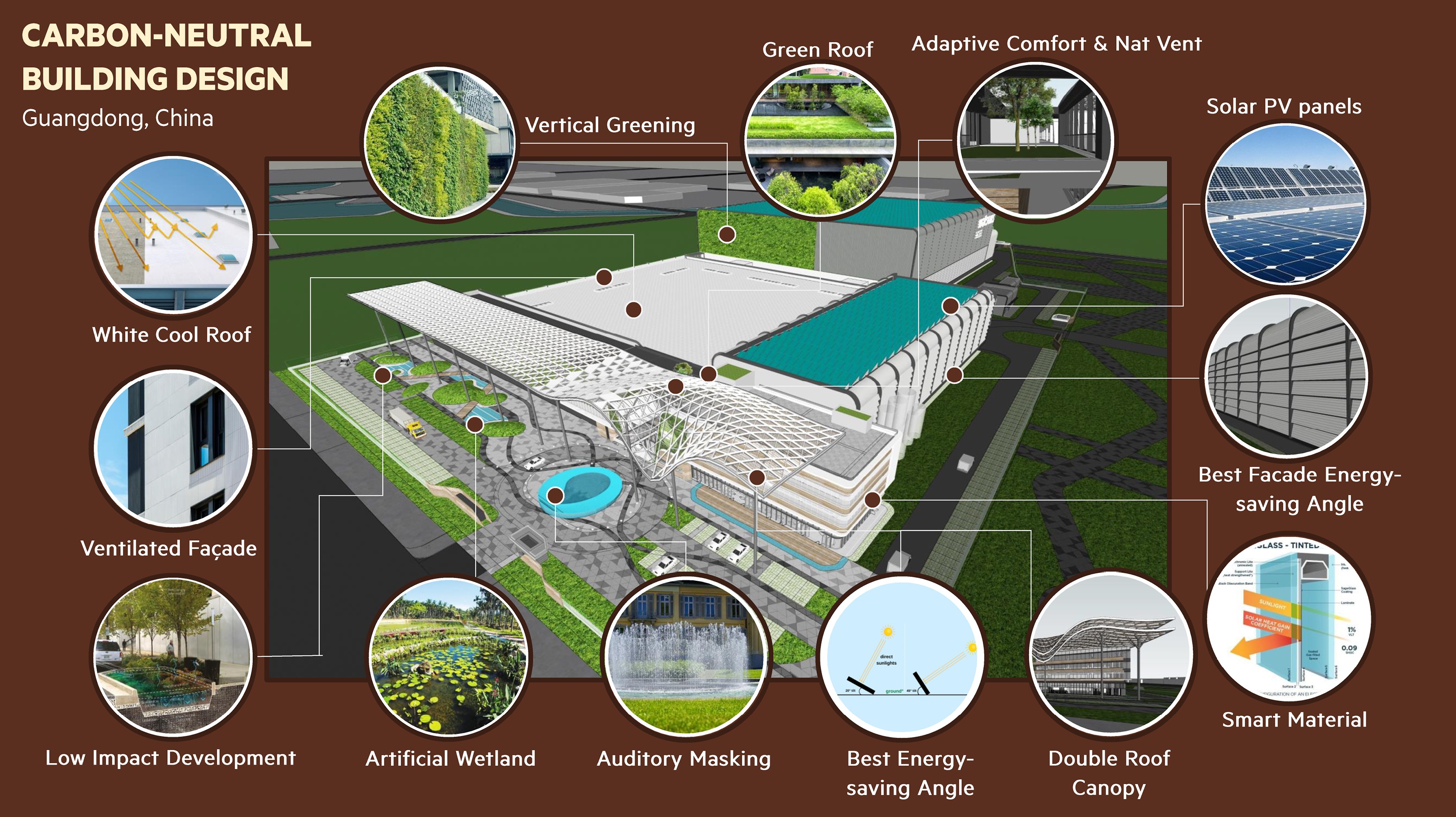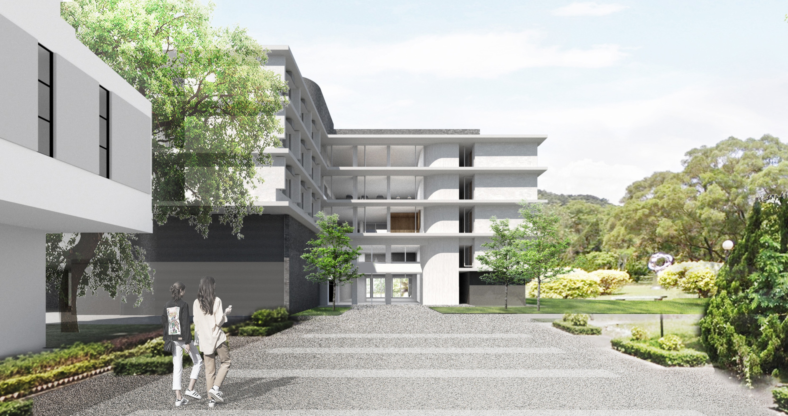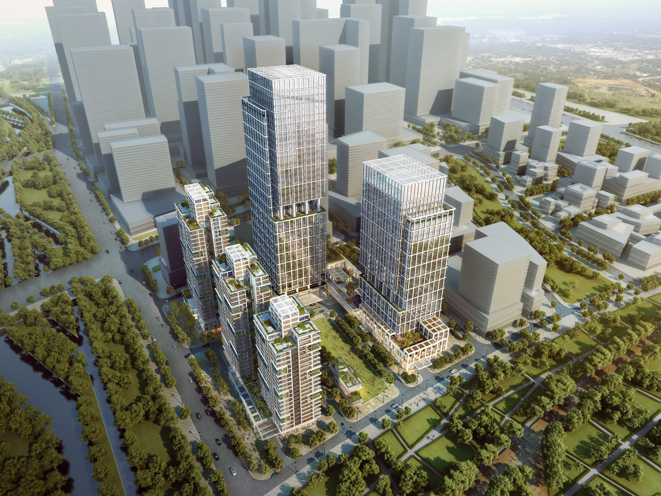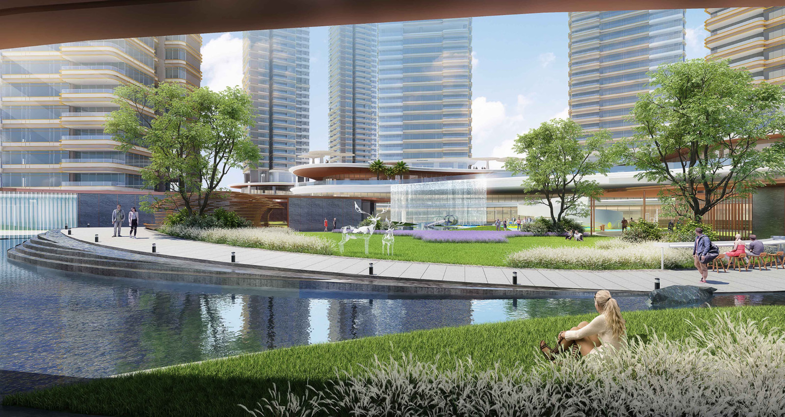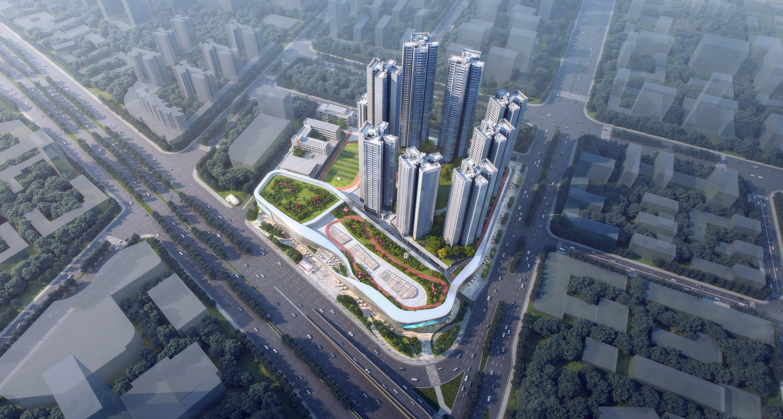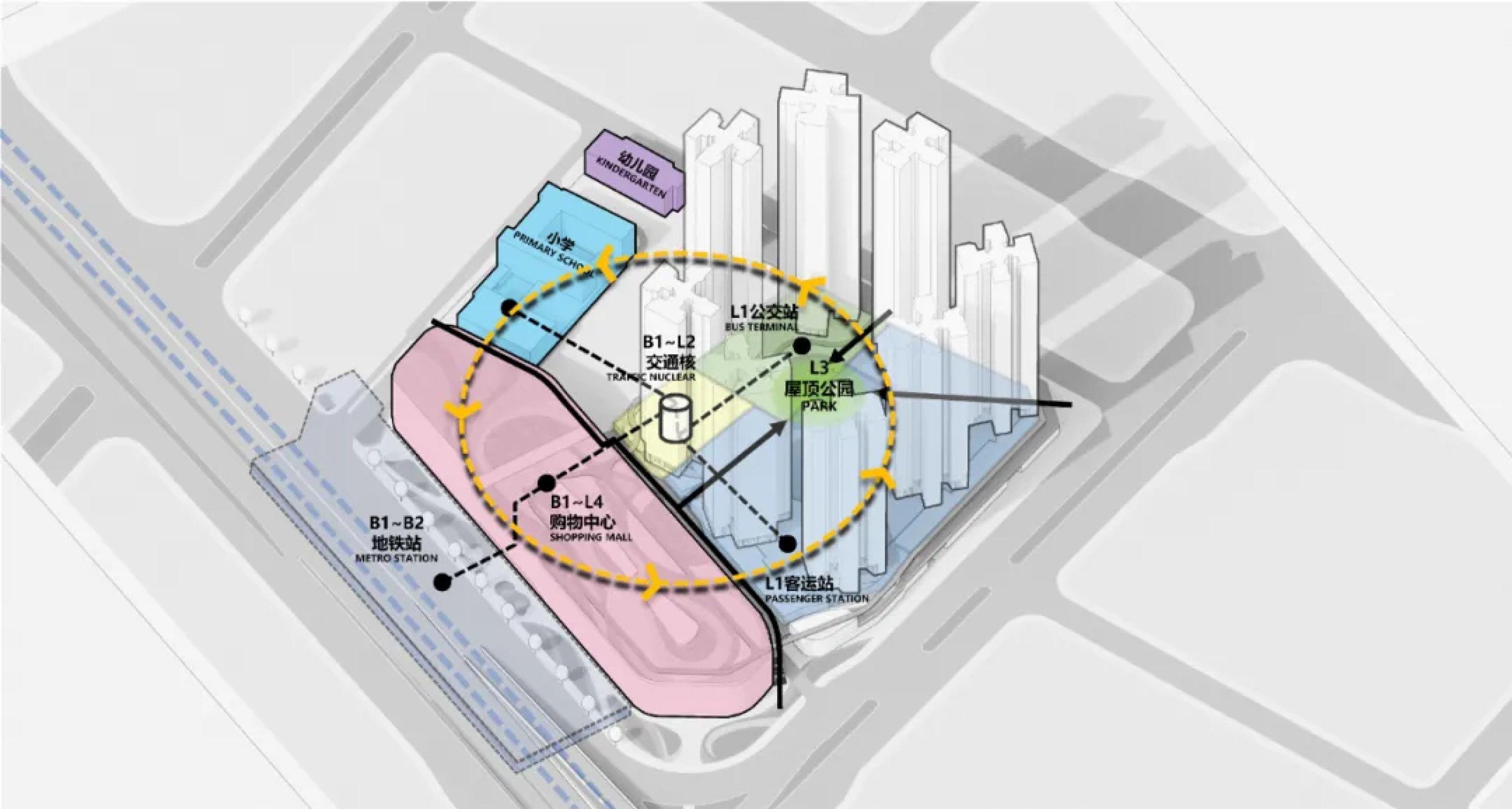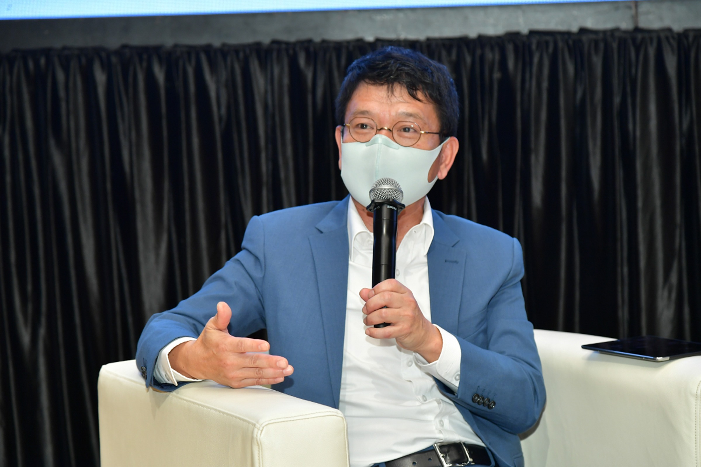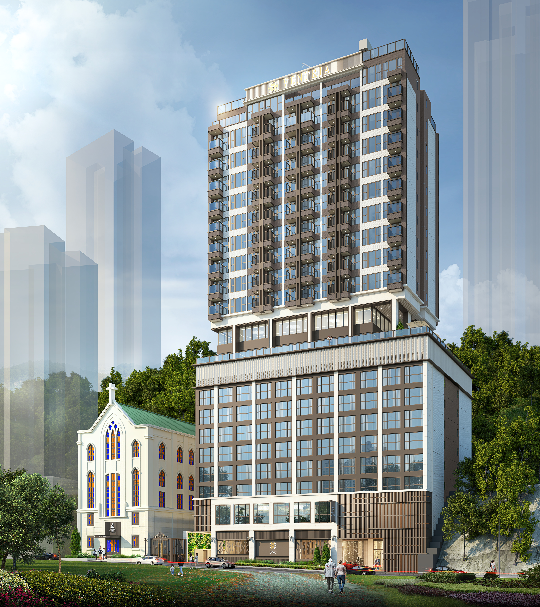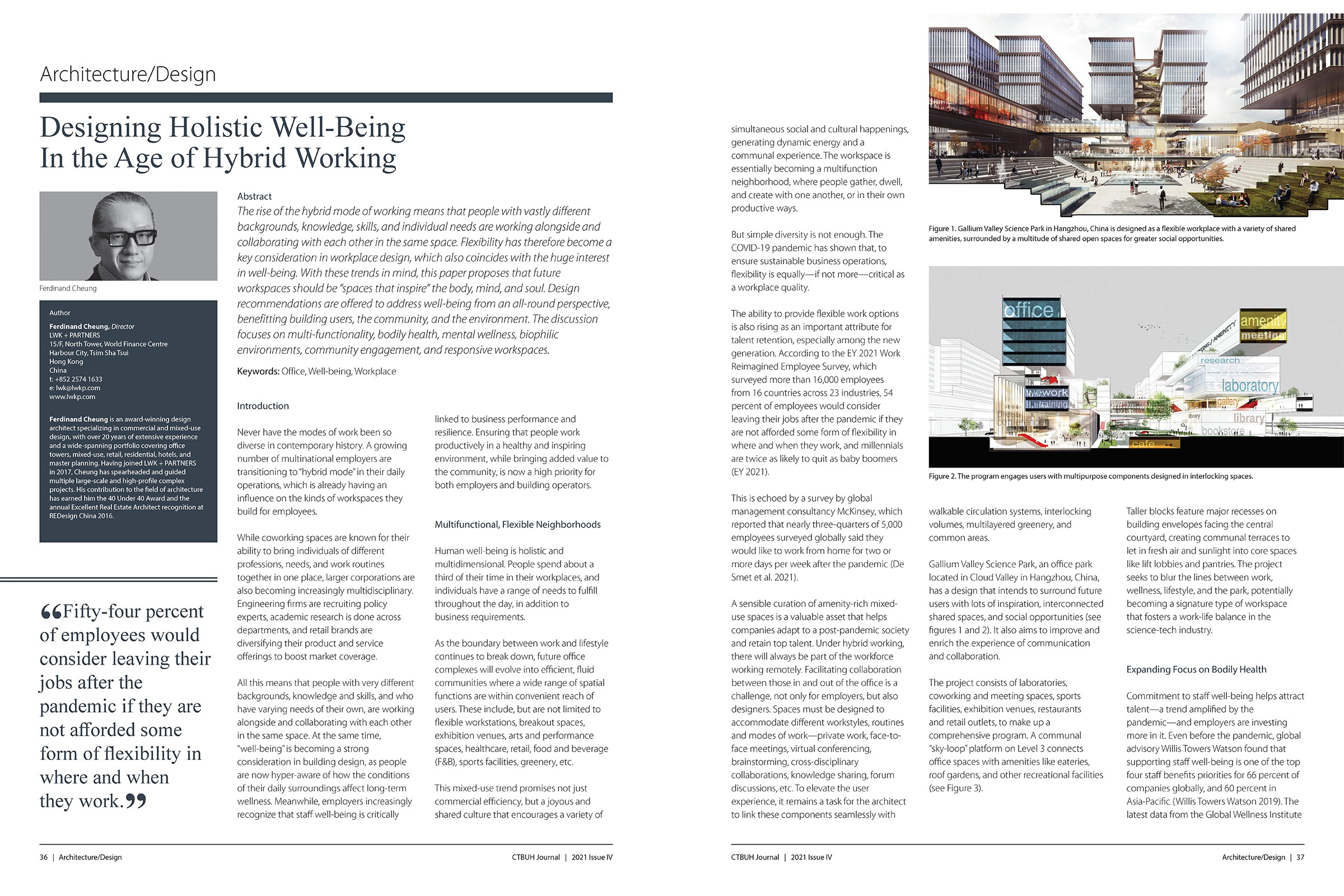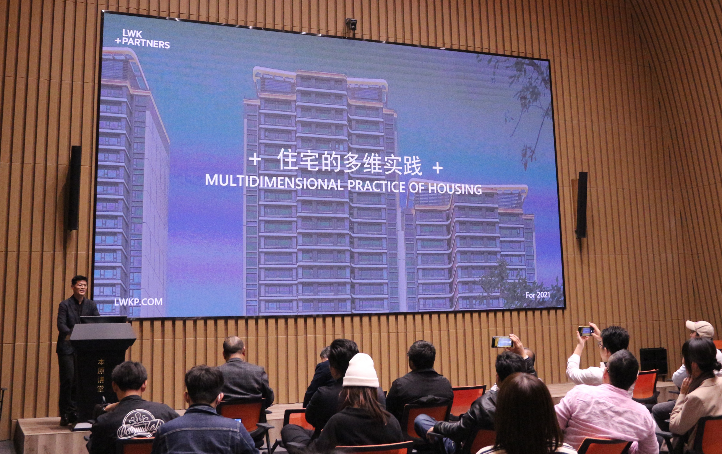
28 January 2022
WHAT MATTERS NOW: KEY THEMES FOR ARCHITECTURE
What are the hottest issues that matter most to architects today?
2021 was challenging but full of excitement for LWK + PARTNERS as we made inroads to gear up against the challenges of our times. With the year just behind us, let us revisit the key themes that defined the most of 2021 but will continue to cast influence in 2022 and beyond.
#AdvancingNetZero #CarbonNeutrality
The building industry is speeding up its transition to low-carbon and smart energy management under the context of carbon neutrality goals across the world. From design and construction to operation, management and end use, every part of the building cycle affects how well a city performs in carbon reduction. Architecture has come to be a focus area of improvement for tackling climate change and meeting carbon targets through saving energy, cutting emissions and creating carbon sinks.
LWK + PARTNERS designs carbon-neutral buildings and continues to develop better practices on the matter. Building on China’s Technical Standard for Nearly Zero Energy Building, which sets out the technical approach of ‘Passive first, active enhancement, maximise renewable energy use’, we propose to close the loop through a fourth element, which is ‘human-oriented post-occupancy evaluation’. We advocate a greater emphasis on user feedback, and cutting emissions throughout the whole building life-cycle through energy and water management.
LWK + PARTNERS Design Research Director Professor Stephen Lau is a specialist in sustainable architecture and eco-cities with extensive project and research experience. He focuses on zero-energy design, urban resource management, eco-technology and eco-material, and is familiar with international benchmarking. LWK + PARTNERS applies his expertise and research findings on architectural, landscape, planning, urban regeneration and other projects to better inform our carbon reduction initiatives.
Click here to recap Professor Lau’s insights on zero energy building design and how this trending typology promotes human-friendly sustainability; or here to read again his article published on FuturArc, leading green architecture magazine of the Asia-Pacific, to learn about LWK + PARTNERS’ use of low-carbon innovations and low-impact development in Carbon-Neutral Building Design, Guangdong, China.
#GreaterBayArea #HongKongShenzhenPartnership #Qianhai
The Guangdong-Hong Kong-Macao Greater Bay Area (GBA) is a major engine of China’s innovative development. The first year of China’s 14th Five-Year Plan has brought powerful changes to the GBA including the expansion of the Qianhai cooperation zone and the launch of Hengqin as a Guangdong-Macau in-depth cooperation zone, both of which signifies deeper integration of the overall region.
LWK + PARTNERS is proud to be the first Hong Kong- or Macao-based architectural design practice to set up premises in the Design Capital of Guangzhou. Related is the groundbreak of C Cheng Future Urban Solutions Headquarters in July 2021 by our mother company C Cheng Holdings, which aims to bring the growth of industries and the city closer together through supporting architectural design, digitalisation and smart cities.
Hong Kong is the GBA’s pivot for professional services. Our LWK + PARTNERS Hong Kong and Shenzhen offices play an anchor role as dual-headquartered base engines to respond to increasing demands for high-tier, globally minded services in urban design, architecture and smart cities, well-positioned to capture opportunities in greener, data-driven urban growth. Click here to find out Hong Kong architects’ take on Qianhai in our interview with Directors Lambert Ma and Benjamin Chan and Associate Director Bruce Wong.
Not only is Qianhai the GBA’s fastest growing innovation hub, but it is also the central stage for integrated growth between Hong Kong and Shenzhen. Since the announcement of its expansion, market attitude has been very positive. LWK + PARTNERS, a long-standing participant in the GBA’s urbanisation through offices in Hong Kong, Shenzhen, Guangzhou and Macau, is also deeply involved in significant projects in Qianhai.
Rail and port infrastructure are particularly important for deepening cooperation across Guangdong, Hong Kong and Macau, an excellent condition for transit-oriented development (TOD). This popular form of development will grow beyond just a mix of interchange spaces, retail and residential, but also incorporate comprehensive elements like culture, entertainment and municipal facilities, efficiently serving a wider variety of urban needs. Building a human-scale bay area also requires quality urban regeneration. It allows opportunities to renew native culture and reallocate functional spaces, so as to improve land use and upgrade urban infrastructure.
#DigitalisationinArchitecture #SmartCities
When it comes to building and construction, digitalisation is beyond just informatisation. The entire industry ecosystem is undergoing a dramatic change. At LWK + PARTNERS we build common data environments upon Building Information Modelling (BIM) for integration with IoT, intelligent design, Design for Manufacturing and Assembly (DfMA) and Modular Integrated Construction (MiC). BIM is applied early on in the project cycle from planning, design on to construction. More importantly, BIM facilitates operations, management and maintenance after completion. Data should be collected throughout the building life-cycle, including after occupation, which can be analysed for future adjustments according to the needs of the industry and users. This provides valuable feedback for future design and is set to revolutionise the industry.
BIM datasets are at the heart of smart city development. Combined with geographic information system (GIS) and digital twins, they are powerful aids for managing the use of land, energy and water, as well as waste treatment. Today, such data help governments and enterprises manage, monitor and predict carbon emissions to mitigate climate change. Demand will only go up and the digital trend is irreversible.
C Cheng Holdings, our mother company, worked with and Beijing General Municipal Engineering Design & Research Institute Co., Ltd. (BMEDI) to set up C-Bay Smart Cities Limited in 2019. It develops digital databases for urban and infrastructure projects in the GBA to streamline the process of digital project management and technical analysis. As we move further into the digital age, smart architecture and responsive design will remain a focus of our work.
#CollaborationwithAcademia #InnovativeKnowledgeTransfer
LWK + PARTNERS values industry-university-research partnerships, which bridge theory and practice through innovative knowledge transfer to ensure that curriculums tie in closely with social needs. In 2021 we collaborated with Shenzhen University’s School of Architecture & Urban Planning on various seminars and workshops to promote exchange on urban development, architectural design and smart eldercare. These events aim to trigger new ideas and turn academic findings into real actions, while bringing in business perspectives into research.
Towards net zero and smart future
The future of architecture is adaptive, whether to withstand extreme weathers, or redesigning older areas to meet modern needs. Looking ahead, LWK + PARTNERS will continue to engage developers, partners and academia in projects that push boundaries of thinking. We will tap further into passive design and smart responsive design, especially to step up on environmental health and human experience in the GBA. We will also keep advancing sustainable levels throughout the building life-cycle towards a zero carbon smart future.


