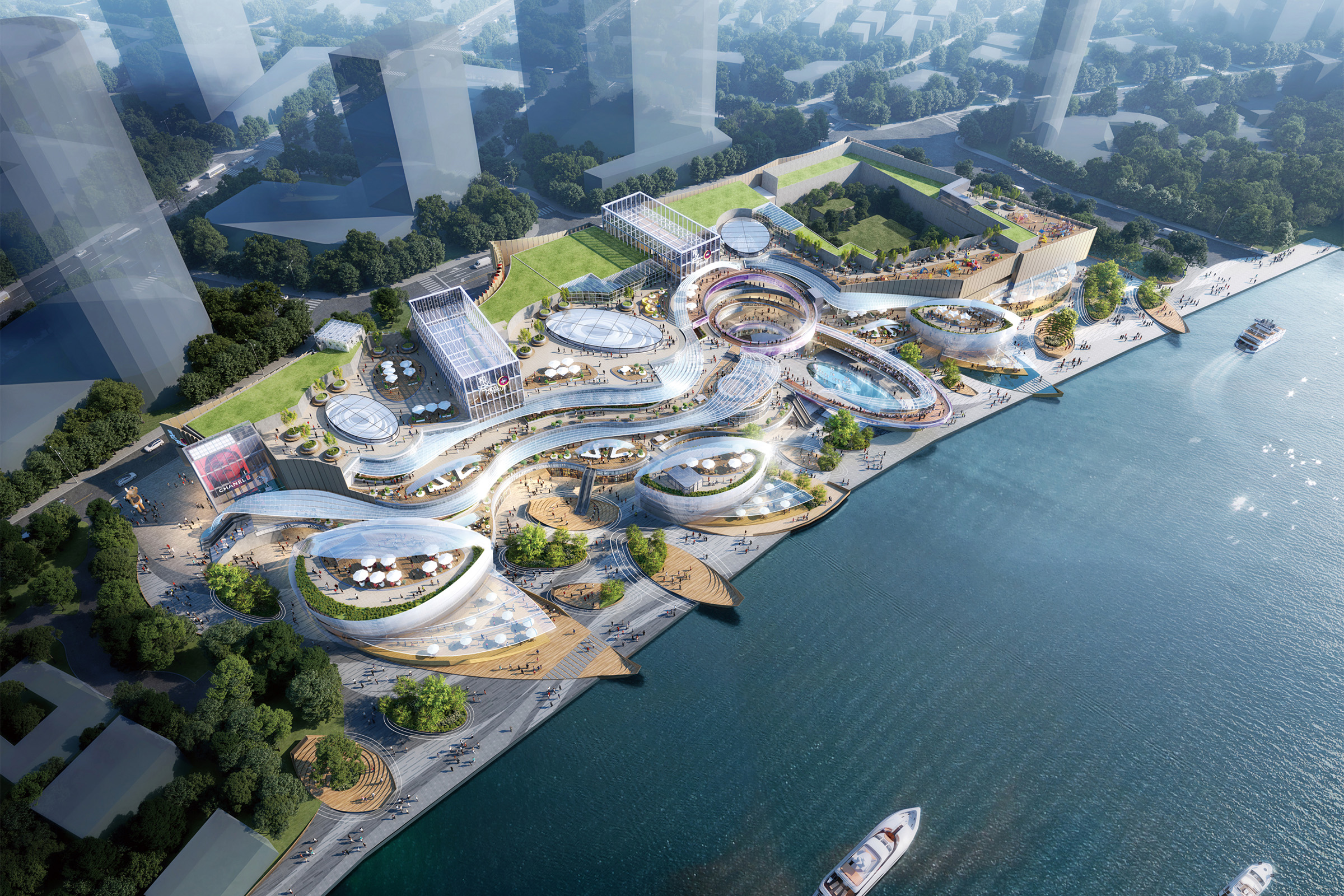
Heyi Avenue Shopping Centre Renovation Project In Ningbo
Location
Ningbo, China
Site Area
58,800 ㎡
GFA
128,000 ㎡
Client
Ningbo Urban Construction Investment Group
The renovation project located in the central Sanjiangkou area of Ningbo, China. It is a transformation project for a luxury shopping mall. The designer has recreated the historical memory of the port through this project and integrated updates to the building facade, landscape, and interior.
The building facade adopts a continuous curved curtain wall system, forming elegant waves and curves, leaving an impression of changing rhythms like clouds and sails. The unique texture formed by the facade can present different light and shadow changes at different times.
The riverside landscape continues the design concept of the port dock, transforming the original enclosed garden space into a "waterfront" space. In the central area, designers have set up an observation stage combined with citizens' leisure activities, integrating with the theme impression of boat mooring to provide citizens with a waterfront park for water-related activities.
The interior design fully embodies the characteristics of luxury shopping malls. By using two semi-indoor corridor spaces to connect three originally independent indoor atriums into a unified commercial scene, it creates characteristic scenes everywhere so that people can enjoy a complete shopping experience here.

