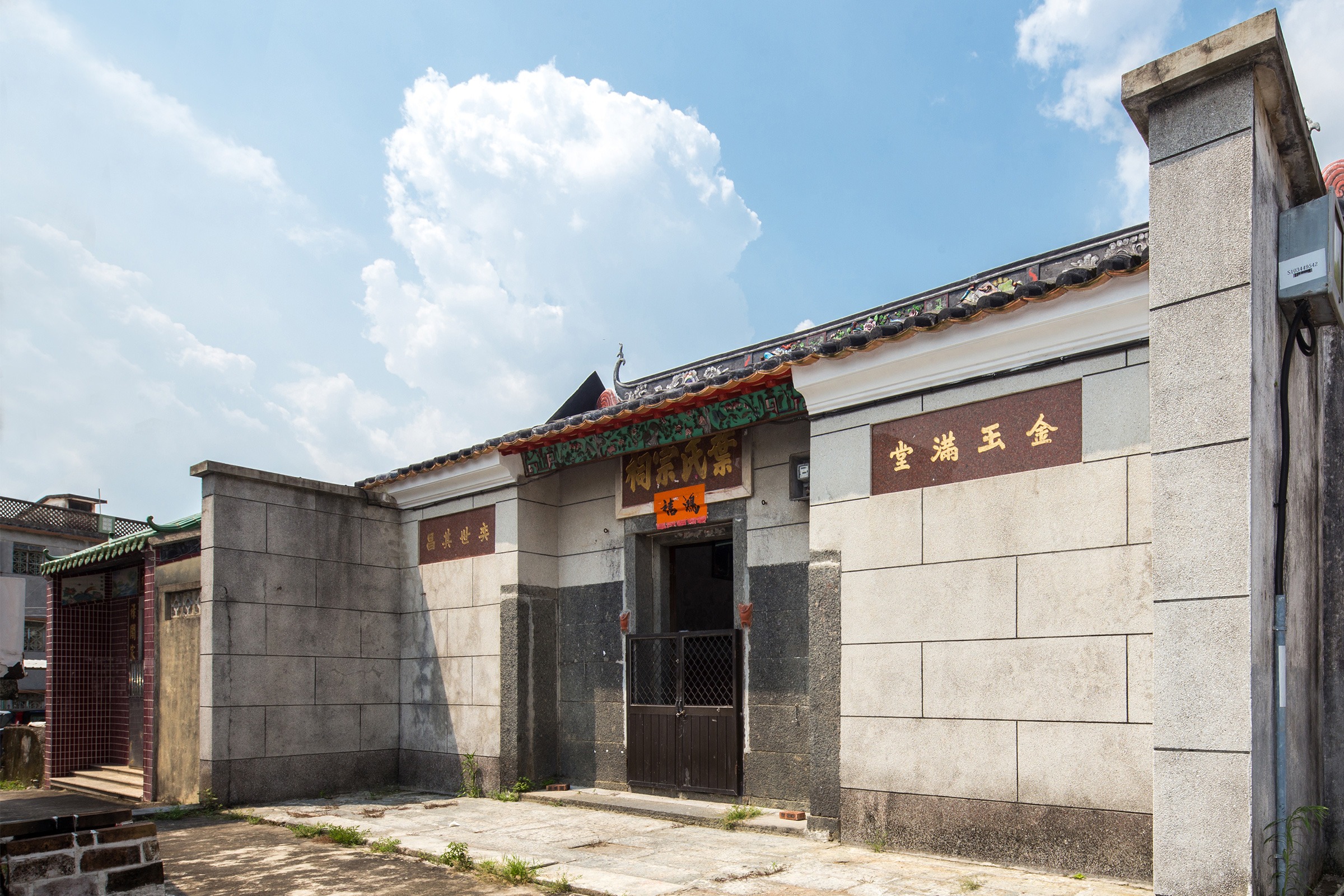
Ip Ancestral Hall
Location
Hong Kong, China
Site Area
178 sqm
Client
Private Developer
The project is located in Lin Ma Hang Village, Sha Tau Kok, which was established in the 18th century. The exact construction date of the building is unknown, but it is believed to be built by the brothers Ip Tat Po and Ip Tat Pun, who were migrants of Lufeng, Dongguan. The ancestral hall is the main venue for the villagers to meet, hold family meetings and other big-scale events such as ancestral rituals.
The ancestral hall adopts a two-hall-one-courtyard layout with Hakka tiled pitched roof design. The curled roof tips are lavishly decorated with bright-coloured plastered moulding ridges, accentuating the building’s solemn dignity. Most of the restoration work was on the front hall roof, including the main ridge, gable ridges and fascia boards. The decayed timber cockloft was also restored, and the original design of dressed granite paved forecourt was reinstated.

