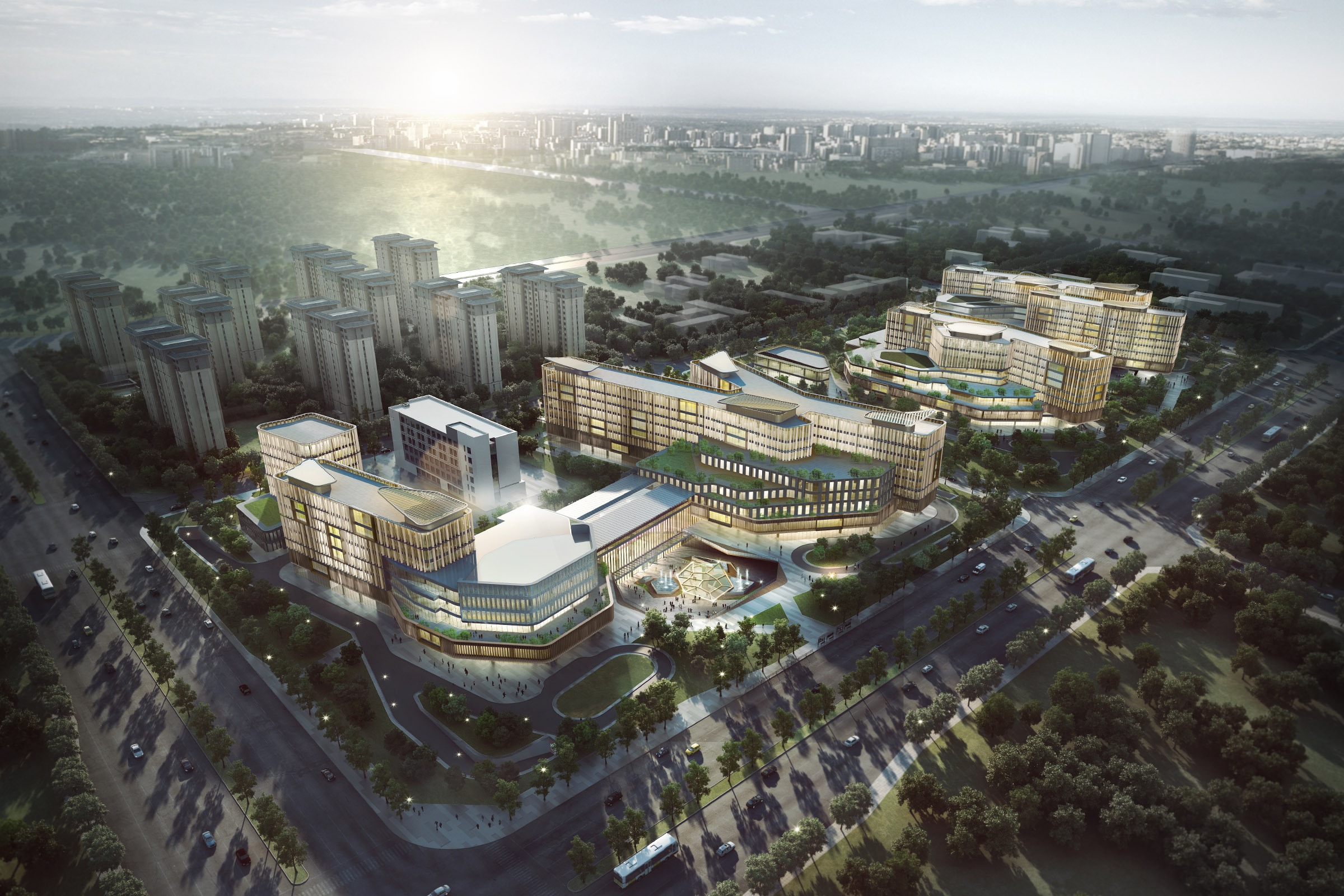
Shijiazhuang Zhao Hua Hospital Development
Location
Shijiazhuang, China
Site Area
114,700 sqm
GFA
206,460 sqm
Client
Hebei Zhonghong Ruiyue Real Estate Development Co., Ltd.
This medical complex has 10 levels, including two levels underground, housing various facilities including a general hospital, a rehabilitation hospital, a children hospital, a postpartum care centre and a specialist clinic. With a large capacity of over 1,160 beds, the hospital provides the community with top medical services.
The project takes a patient-oriented approach to will upend the traditionally depressive atmosphere of hospitals. It diverges from the usual rectangular form and takes inspiration from mountain landscape, resulting in a distinctive design that creates harmony with nature.
Not only does it provide the general public with healthcare services, but it also creates a massive public area to integrate the medical complex with the community. The complex is planned with ample green areas and gardens to create a comfortable and relaxing environment for the patients. The south-facing hospital rooms are also designed to ensure the effective use of natural light and ventilation. Additionally, the overall design of the medical complex takes medical treatment flow, cooperation between departments, and efficiency into account.
By combining functionality, economy, and beauty, the complex will be more than a place for medical treatment; it is also expected to be a vibrant landmark for the community.

