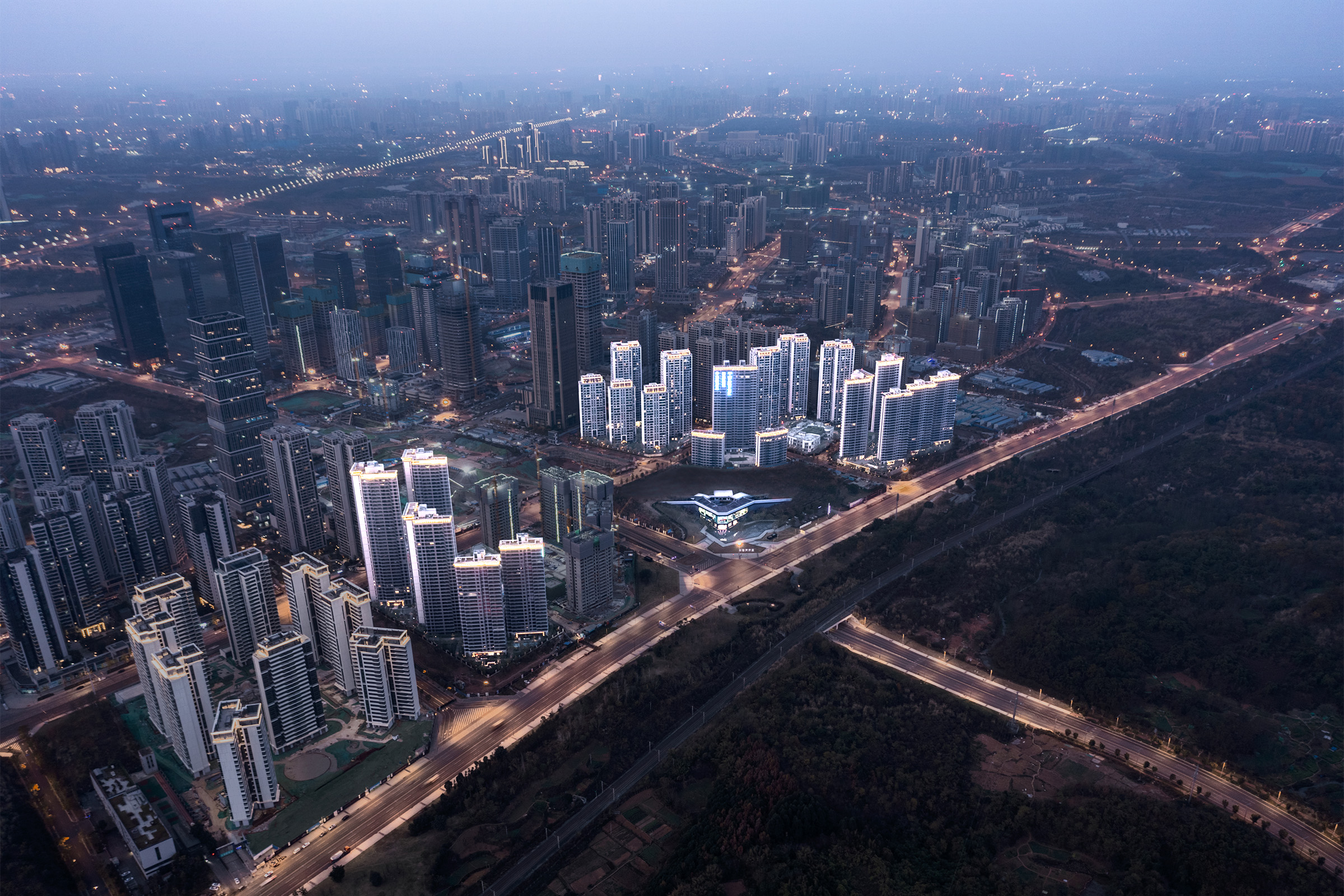
Tianfu One
Location
Chengdu, China
Site Area
53,813.17 ㎡
GFA
187,000 ㎡
Client
China Overseas
In the context of urban development, the strong sense of order in the planning form harmonizes with the surrounding landscape resources. The project is located in the core area of Tianfu New Area's "Tianfu Central Business District". This area is positioned as an exhibition economy and headquarters economic base, aiming to create an international and high-end business core area. Covering an area of 299.39 acres, the project mainly consists of high-rise and super-high-rise products, making it a benchmark project for CIFI Group nationwide.
The ambitious national-level new city Chengdu Tianfu New Area CBD plan is rapidly under construction. As a focal point where the vast urban green corridor intersects with the east side Lixi River Wetland Park, we strive to link future high-density urban areas with natural park experiences in our design for TIANFU ONE.
With an overall approach to creating a large-scale development plan, sightlines formed by building layouts ensure maximum visibility for residents. The integration of urban landscapes and community greening facilitates mutual penetration along the main city thoroughfare space gradient changes, constructing a strong sense of order in the urban CBD residential demonstration zone. The overall architecture forms a well-organized image with undulating heights within the logic of the master plan.

