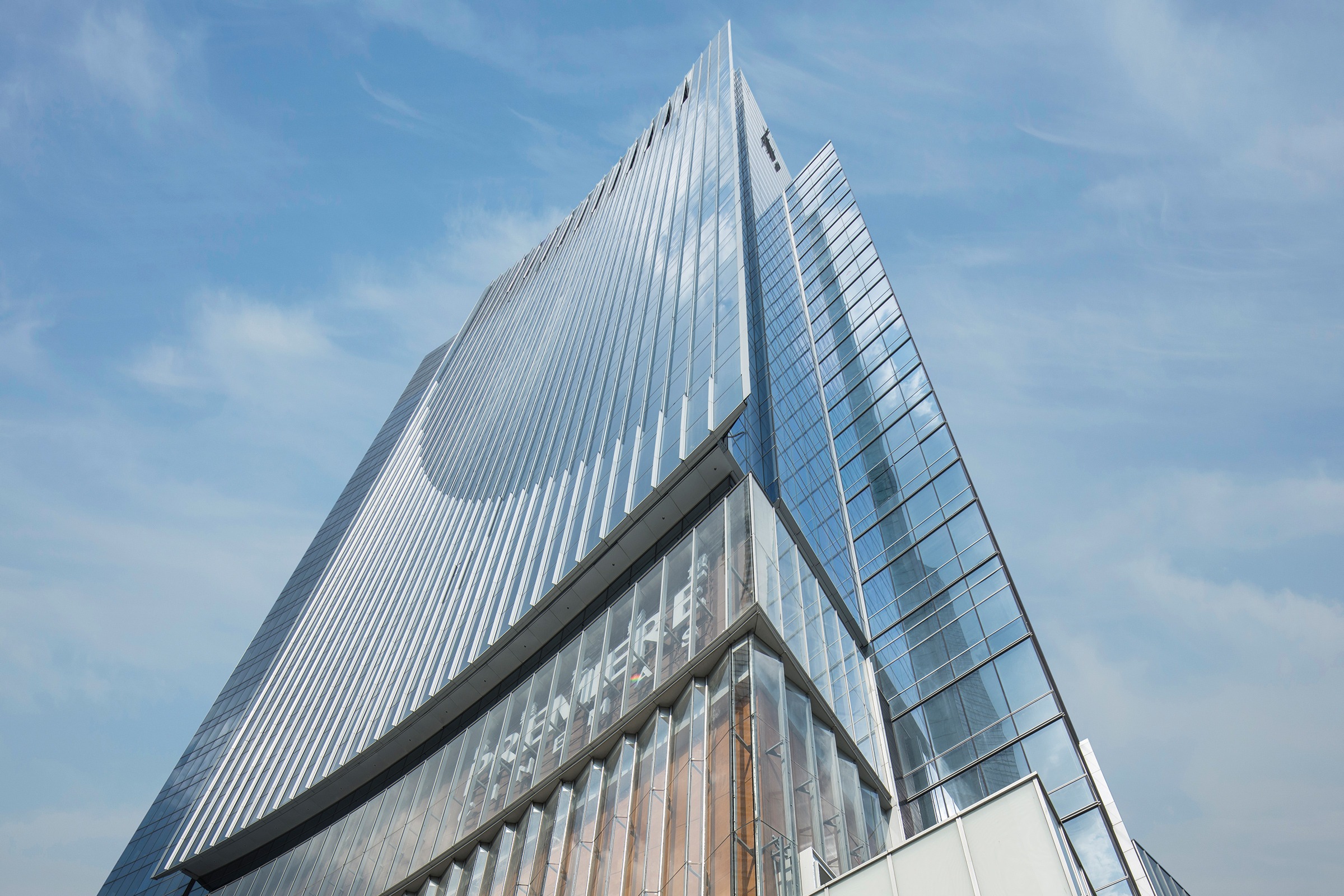
Wuxi Center 66 Phase I Office Tower II
Location
Wuxi, China
Site Area
Appx. 6,000 sqm
GFA
69,288 sqm
Client
Hang Lung Properties Ltd.
Located in Wuxi’s commercial Liangxi district, Wuxi Center 66 Phase I Office Tower II contains 21 office levels built above a six-storey podium mall, featuring interlocking volumes. LWK + PARTNERS carried out renovations to the existing retail podium by introducing a cinema and a redesigned entrance that better reflects the identity of the project. Dynamically arranged vertical fins not only promotes linearity on the external facades, but are also part of the sustainability design which improves insulation and saves energy for air-conditioning. The project also promotes a greener workplace with common gardens inserted at various levels along the height of the building.
The emphasis on linearity has been extended from building exteriors to the interior office space for a sense of unity. White marble walls are vertically laced with steel strips, in bright contrast with dark grey flooring and resonated by a feature wall in the entrance lobby. Building systems are designed to be digitally adaptive for the benefit of smarter operations.
LWK + PARTNERS is responsible for the design of Office Tower II and the renovation of the existing Office Tower II Podium for Wuxi Center 66 Phase I development, whilst the podium façade was partially designed by another practice.

