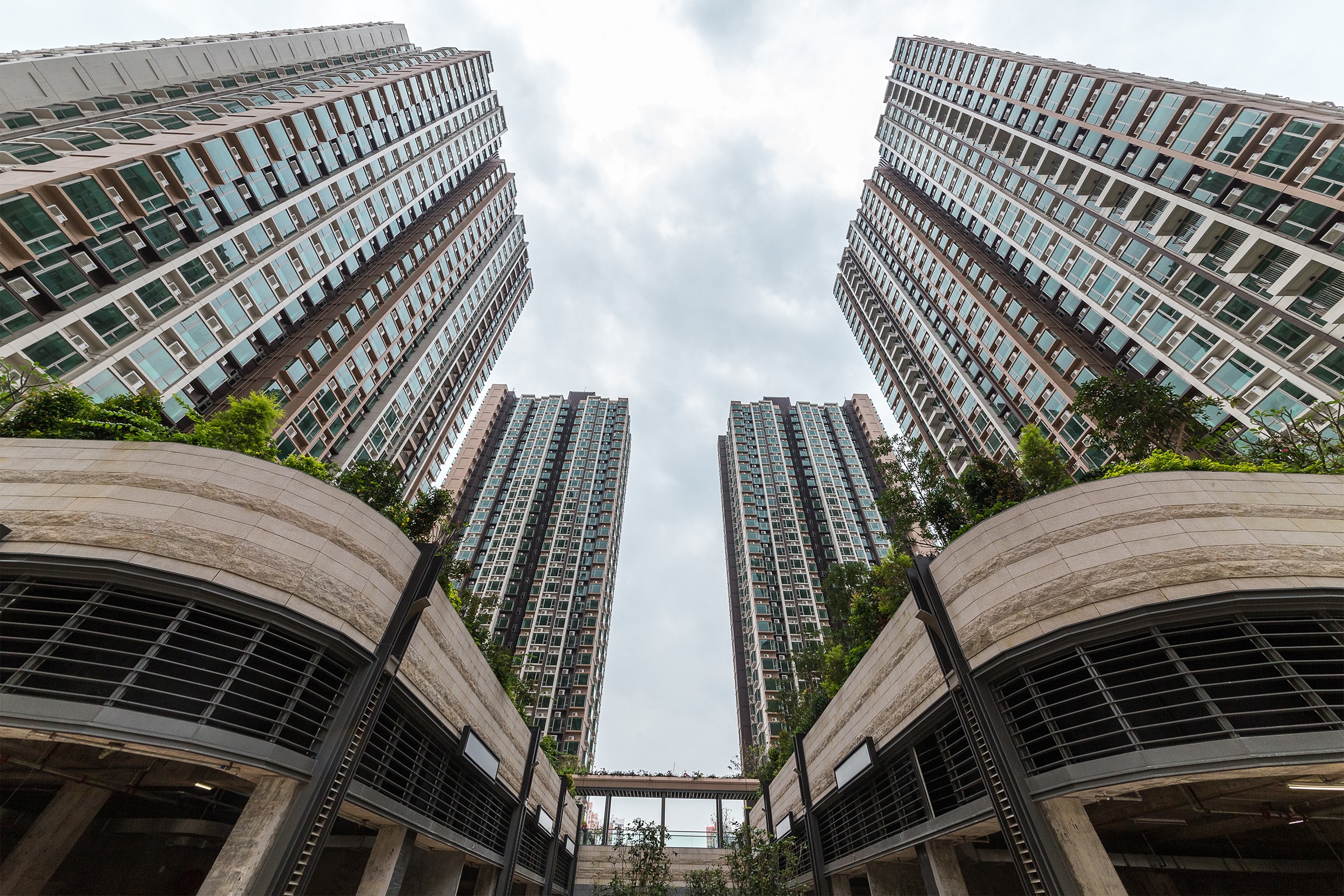
Yuccie Square
Location
Hong Kong, China
Site Area
12,340 sqm
GFA
56,699 sqm (Residential)
5,000 sqm (Commercial)
Client
Cheung Kong (Holdings) Ltd.
'Yuccie' refers to a slice of Generation Y – the Young Urban Creatives. It describes a proactive conviction that not only do we deserve to pursue our dreams; we should profit from them. Similarly, the project is meant to be a dream that benefits its residents.
Due to the rectilinear nature of the site, the 4 residential towers are arranged in an orthogonal manner, creating two intersecting internalized streetscapes that serve to break up the otherwise large podium block. This creates a livelier pedestrian environment at the ground level.
Permeability and connectivity are two other key factors in the design. The existing road work and MTR connection are enhanced by integrating a 24-hour public pedestrian walkway, which will also serve to further connect to other developments adjacent to the site in the future. There is also a network of 24-hour private walkways that connects each of the towers and various 1/F clubhouse facilities. Altogether, this creates a pedestrian friendly, green-covered experience for residents to interact, shop, and enjoy in general, in a fully integrated development.
The landscape concept in Yuccie Square conveys a trendy atmosphere and suitable facilities are included to appeal to these young users. Undulating lawns, wide grassed or planted pedestrian boulevards converge on a multimedia central piazza feature manages to fulfill strict government green coverage requirements while fitting in a comprehensive list of functional requirements specified for the development.
The clubhouse facilities are split into logical arrangements to cater various moods and themes. These include a health and well-being area, a social block, and a school block that caters for young families. The landscape surrounding these areas on the podium level matches the different facilities, featuring a swimming pool, space for lawn games, playgrounds, and other activity spaces.

