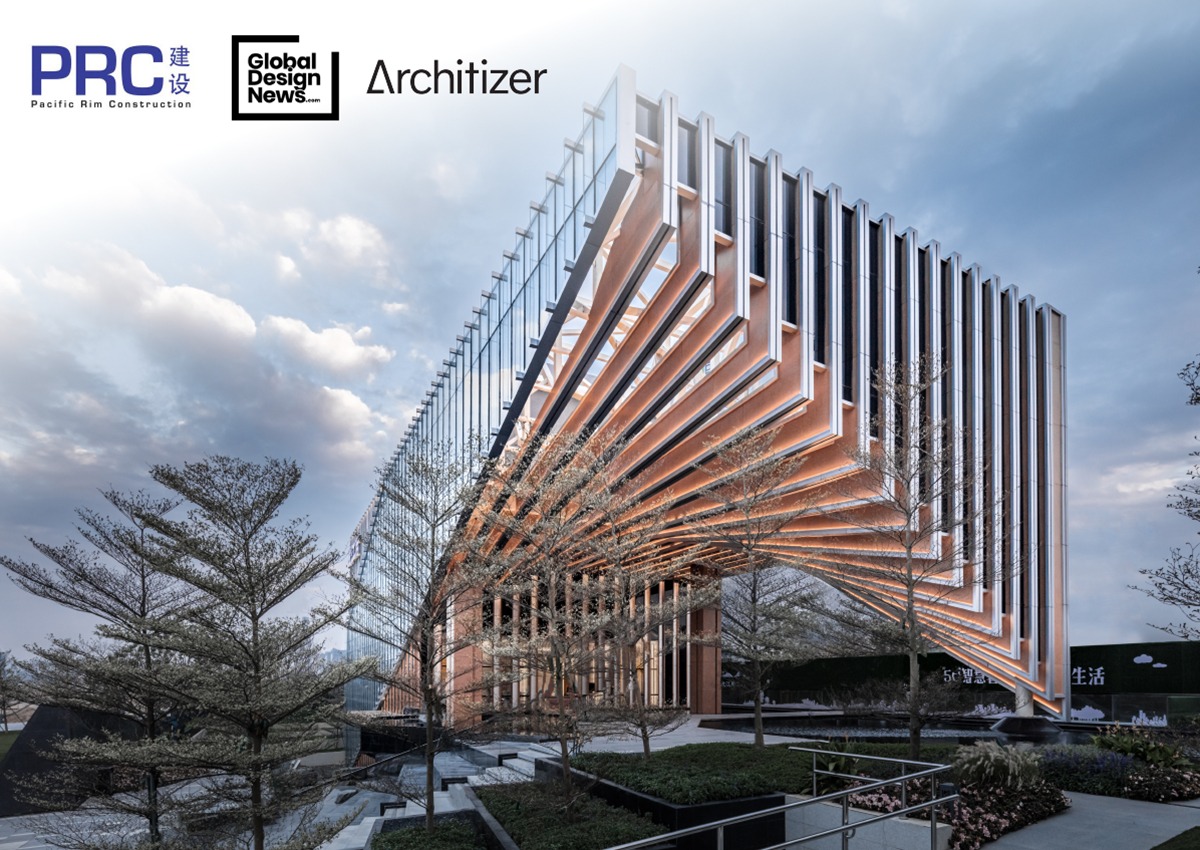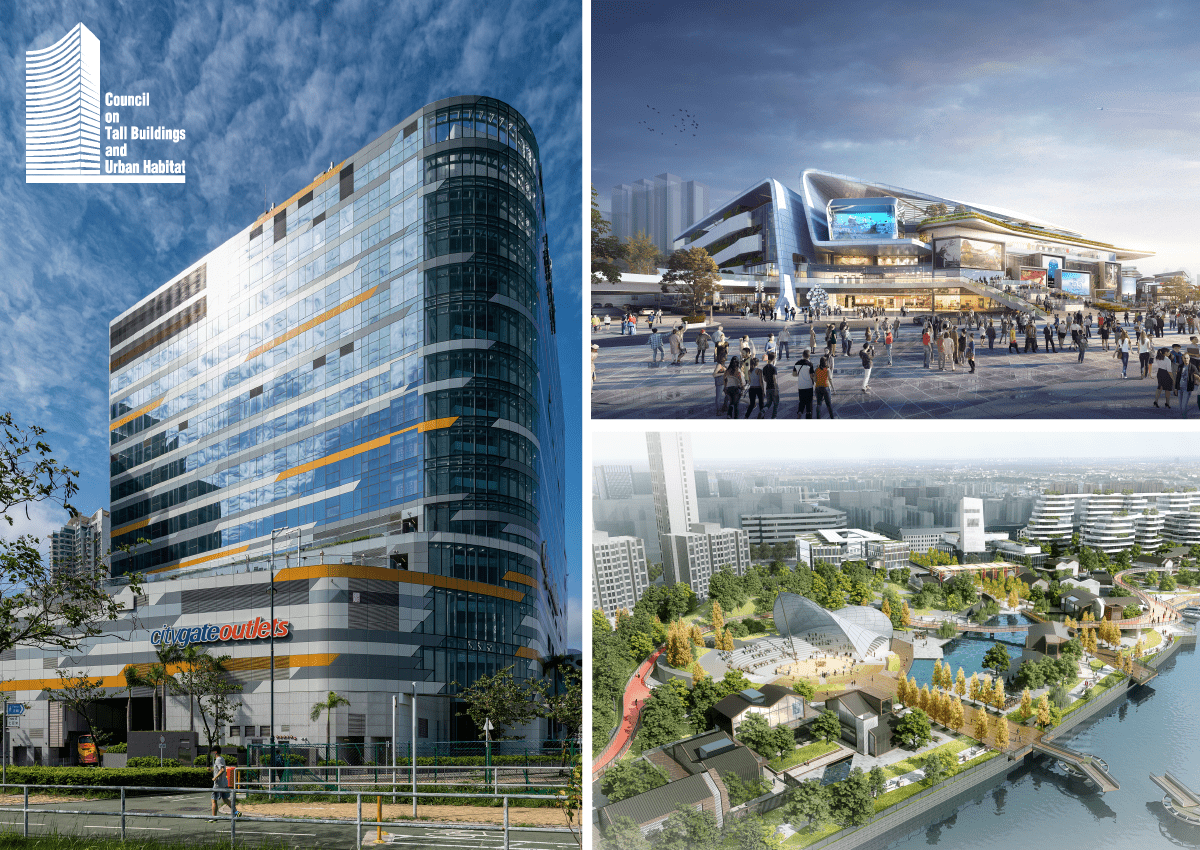28 June 2021
LWK + PARTNERS designs wellness landscape with artful water features
Sustainability is about bringing people and nature together in harmony. Meanwhile, successful landscape designs are often praised for their ability to mediate between the city and its natural environment. To create a healthy and pleasant living environment for residents of Tianheng‧Bayview in Zhuhai, China, LWK + PARTNERS Landscape Team focused on five aspects: health and wellness, ecology, smart technology, culture and living convenience. Inspired by the site’s proximity to the coastline, the landscape design narrative includes an extensive range of water features, plotting interesting journeys for homecoming residents and those seeking respite in a richly plenished garden. The experience goes from high to low and from the edge towards the centre, like a living ink painting. “Sustainable urbanisation hinges on finding balance between people, architecture and nature,” said the firm’s Director and head of Landscape Team Paul Wong, “We started off by understanding the site and its ambient urban ecology, and arrived at a final scheme that respects and embraces nature.”
The garden as community hub
Landscaped areas at Tianheng‧Bayview are designed along five-point spatial succession, “Gate-Hall-Garden-House-Pond”, in line with the spatial structure and design logic of traditional oriental painting and garden, creating layers of landscaped spaces and a rich experience.
The garden is a central focus, with a semi-circle of residential blocks running around its boundary. “For residents,” said Paul, “It’s the community hub where daily activities take place, and a key node on their way home. It’s really a place of shared experience.” He also explains how a curation of space creates poetry in life: “We studied how natural elements play out at different times of the day and sought to capture each moment in daily life from a photographer’s perspective. We designed a range of ‘scenes’ with different scales, so people can find their favourite dwelling spot that suits their daily routine.”
The main entrance is styled with layers of sleek white landscape walls and a pair of inkstone-like pools on both sides. A tree grows through a hollowed roof allowing sunlight to sift through while providing cool shades for inhabitants.
Through the main entrance, a green promenade spreads out leading walkers on a spiralling route towards the heart of the garden where a massive light well resides. Surrounded by transparent glass with a waterfall on the east side, this circular sunken plaza creates an artful, secluded space for inhabitants to escape from the hustle, becoming the project’s ‘spiritual fortress’. As it is also the entrance to the basement car park, fresh air and natural light are brought in through the light well, hence reinventing the usual stuffy experience associated with underground space. As you go up the stairs and reach the other side of the waterfall, a beautiful mirror pool embraced by lush greenery awaits. The roof and columns of the surrounding arcade also feature rippling patterns casting placid light and shadows throughout the space for a healing experience.
The central plaza connects to the green avenue linking up several landscaped gardens, offering an eclectic mix of ground-level and semi-sunken pavilions. Walls and structures of the pavilions deconstruct and reshape the space to invoke different vibes, while the interplay between light, shadows and swaying wooden branches constantly recreates the visual space. Each residential block has its own entrance courtyards and wide open porch, with sea-facing ones providing lively social spaces while inward-facing ones are designed as quiet, contemplative spaces, catering for the needs of different residents. A tea garden is set amid layers of water features, offering a pocket of mindfulness in the spirit of Chinese literatus Zheng Banqiao’s famous line: “Make new tea from fresh river water, have all the green hills as screen paintings like you own them.”
Infinity pool sets world record
Overlooking the seafront is a 108-metre-long infinity pool and waterfall – a highlight of the overall landscape. It has set the world record and recognised as the world’s ‘Longest Swimming Pool with Water Curtain’. The infinity pool and sea converge as swimmers enjoy mesmerising views of the ocean, while the sweeping water curtain interacts with the woods to create a one-of-a-kind public space below. The sound of falling water makes it a fun playscape for children while the curtain acts as a natural barrier for enhanced privacy.
Five design visions
LWK + PARTNERS Landscape Team got involved in Tianheng‧Bayview as early as in the project planning stage, enabling the team to respond holistically to the project’s overall vision through multiple added values.
To create a healthy environment, the scheme includes a landscaped circular running track, a fitness centre, an infinity pool, a fitness and recreational area for children and the elderly, and a wellness-themed tea garden. There are also spaces for sports, tea culture and chess culture in the porches to bring about a healthy, active community.
For an ecofriendlier environment, designers took reference from rainforests. Sustainable materials are adopted along with a sponge city design and porous pavement. Runoffs are captured through the lawns and rain gardens. The drainage system is designed according to the local environment and climate, including resilience towards typhoons, seawater intrusion and waterlogging.
Like traditional Lingnan gardens, water is a vital element in the Tianheng‧Bayview landscape. Taking inspiration from Zhuhai’s natural landscape and vernacular culture, the design aims to break the site boundaries to become part of the beautiful scene of Tangjiawan while creating a cooling effect in summer.
The project uses smart technology and integrates with the security infrastructure to provide maximum security for residents. Besides access control, the project also features like 24-hour digital network video surveillance, license plate recognition and QR code system.
For greater living convenience, the project incorporates a whole range of multi-level circulation systems and barrier-free designs to efficiently separate cars and pedestrians while ensuring a safe and friendly community for all, including seniors, children and people with disabilities. Winding covered walkways between the buildings also allow residents to smoothly transition between the spaces at ease.
The landscape and gardens at Tianheng‧Bayview are designed and structured to make staying home and enjoying the garden a wholesome experience while fostering smart low-carbon living. As today’s building industry relies increasingly on interdisciplinary synergy, it is expected that the role of landscape design will continue to expand, making nature and ecology part of city living and promoting sustainable green development.
For further information or media enquiries, please contact:
Iris Lo
PR Manager
irislo@lwkp.com
+852-25890043



