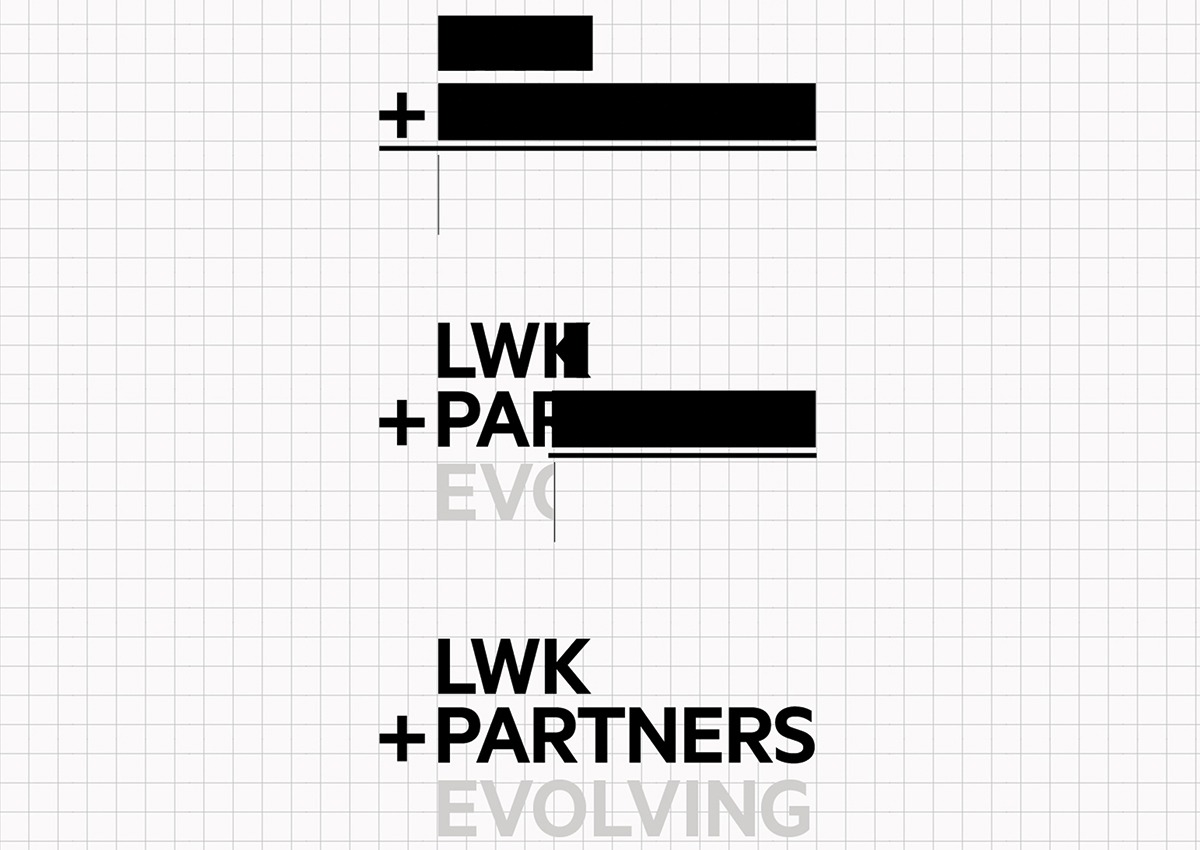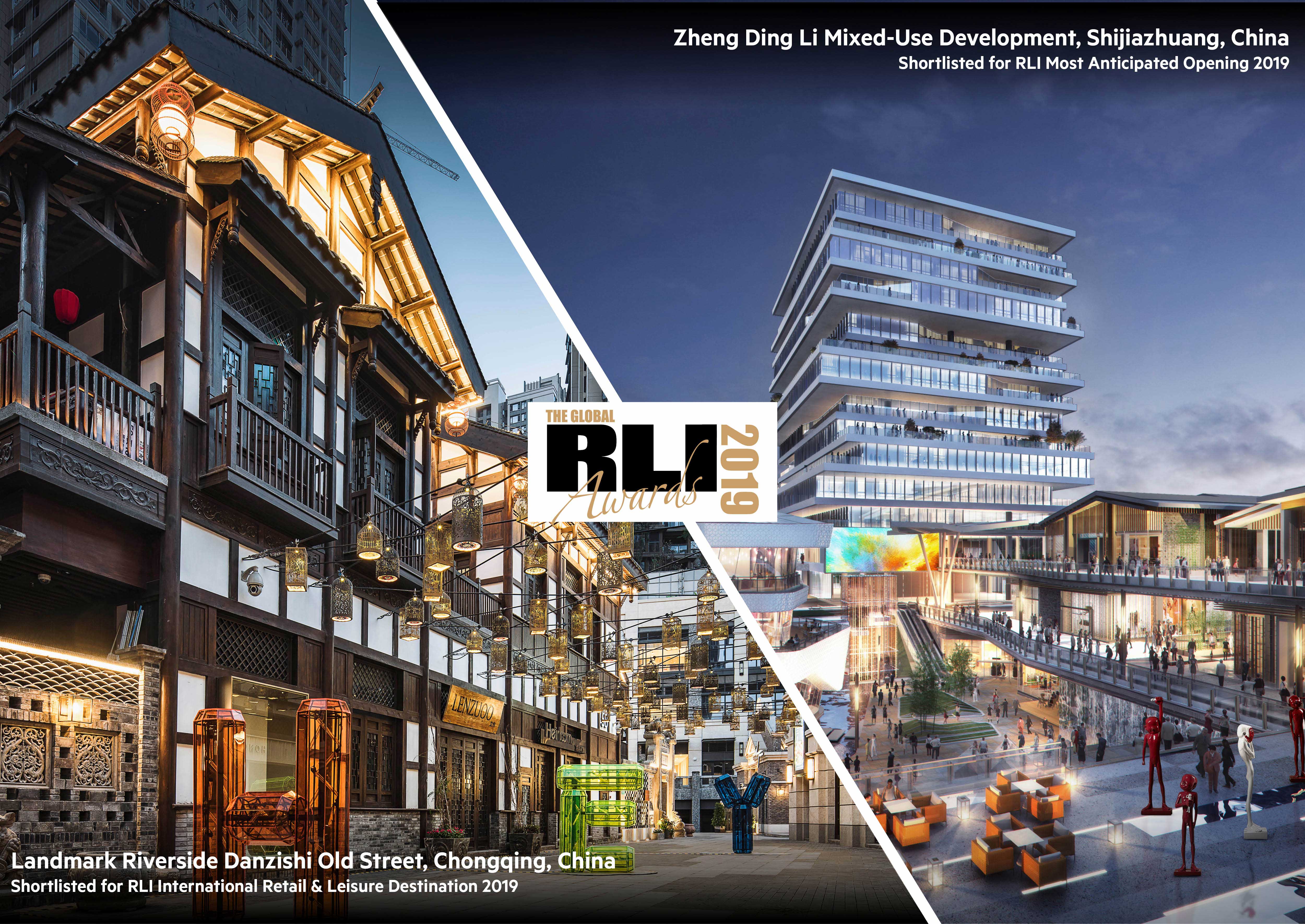18 February 2019
LWK + PARTNERS presents
The 16th Venice Biennale International Architecture Exhibition
– Hong Kong Response Exhibition Tai Kwun Preview
+ 33rd Anniversary Cocktail Party
LWK & Partners (HK) Ltd. (“LWK + PARTNERS” or the “Company”), working alongside the Hong Kong Institute of Architects Biennale Foundation (“HKIABF”) as Event Partner of the 16th Venice Biennale International Architecture Exhibition – Hong Kong Response Exhibition (the “Response Exhibition”), has launched the opening of the exhibition’s Tai Kwun Preview (the “Preview”) at the Company’s 33rd Anniversary Cocktail Party on 15 February. Over 300 guests gathered and rejoiced for a night of art and design at Tai Kwun, Hong Kong. The Preview will be opened to the public during 14-23 February 2019.
Ivan Fu, Director of LWK + PARTNERS, said, “As a well-established international integrated design studio rooted in and inseparable from its home city of Hong Kong, we take it upon ourselves to bolster innovative architectural ideas on the development of the city to the general public. As a witness to Hong Kong’s urban development, we are honoured to take a major role in this year’s Venice Biennale Hong Kong Response Exhibition, and give back to the design society.”
The Tai Kwun Preview
The Preview displays exhibits from Vertical Fabric: Density in Landscape, a collateral event of the Hong Kong Exhibition of the 16th Venice Biennale International Architecture Exhibition (the “Venice Biennale”). It allows visitors to get a taste of the original exhibition before the opening of the official Hong Kong Response Exhibition.
The original exhibition held in Venice, Italy last summer demonstrated the urban conditions of Hong Kong and explored ‘freespace’ through towers. It displayed over 100 towers designed by close to 100 architects from Hong Kong and abroad. The towers, each standing at 2m tall, redefined the typological, spatial and façade potentials of buildings while maintaining the constraint of their envelopes as a collective urban form. The exhibition manifested innovation within constraints while generating extraordinary spaces from ordinary form, providing an opportunity for architects to rethink the design of towers and incubate visions in the face of global challenges in technology, environment and society. It made a statement on tower typology in the vertical city of Hong Kong.
Preserving the essence of the intention of the Venice Biennale, the tower placement of the Preview is tightly packed to interpret the scheme of urban density and shape a discourse between Hong Kong’s urbanism and vertical architecture. In the midst of urbanisation and rapid economic development, particularly in the context of Hong Kong on behalf of its role in the development of the Greater Bay Area according to the Chinese government’s development plan, holding the Preview at Tai Kwun was also an effort to remind people of the importance of heritage conservation.
LWK + PARTNERS’ design and project teams across global locations, disciplines and sectors also added six never-before-seen towers to the exhibition collection in addition to the original two that were already part of the exhibition in Venice. These new towers, titled Porous Cities, HIGHer RISE, ‘IN-PROGRESS’ – Tower of Freespace, Density Tetris, THE MATRIX, and Space-Obliteration (The Droste Tower) respectively, are created in-house, and reflects the teams’ interpretation of the Vertical Fabric and ’freespace’.
Erik Amir, Associate Director of LWK + PARTNERS and mastermind behind the Preview, said, “Over the years, Hong Kong has become a symbol of urban density and a model compact city. It is our mission and responsibility to make sure that the idea is reflected on every aspect of the Preview.”
The LWK + PARTNERS 33rd Anniversary Cocktail Party
The Preview overlaps with LWK + PARTNERS’ 33rd anniversary celebrations, and it has taken the occasion of its opening to invite friends, longstanding partners and other guests to a cocktail party to commemorate 33 years of architectural excellence and ingenious collaborations.
Over 300 guests gathered in the Prison Yard and F Hall Studio of Tai Kwun for the occasion. It is also the Company’s first post-rebrand public event, and guests were able to get the all new LWK + PARTNERS experience first-hand.
Founded in Hong Kong 33 years ago, the Company has witnessed and participated in the city’s swift urban development into an internationally renowned metropolitan. The knowledge that it has accumulated during the period forms a solid foundation and bedrock for it to establish a presence on the international scene. Its expansion into the Greater China market in 2000 was a bold decision to introduce Hong Kong expertise and urban development experience into the regional market. The Company’s ideals and business has prospered since with the support of its local teams, partners and other professional consultants through the design, construction and completion of outstanding projects year after year.
Ronald Liang, Founder and Managing Director of LWK + PARTNERS, said, “We are grateful for the opportunities that our home city and community has provided for us in the past 33 years. As the Chinese conventional saying goes, ‘33 has no ending, 66 has no limit’. There are still many 33s ahead of us, and I truly believe that at our 66, 99 and beyond, our organic equation will continue to actualise creative design possibilities through the collaborative efforts of our professional experts.”
The Upcoming Hong Kong Response Exhibition
Co-organised by the HKIABF, Hong Kong Arts Development Council (“HKADC”), and Planning Department, the official Hong Kong Response Exhibition consists of two parts – Part 1 (from 20 March 2019 until 22 April 2019) will be held in Central at the City Gallery, while Part 2 (from 26 April 2019 until 23 June 2019) will be held in Tsim Sha Tsui at the Hong Kong Heritage Discovery Centre.
Part 1 of the Response Exhibition will feature various forums, guided tours and workshops to promote different architectural concepts in housing, development, sustainability, freespace, and many more in cities with high density such as Hong Kong. Keynote speakers will be present at each event to speak on their respective professions. The event will be a true celebration of innovative architectural excellence.



