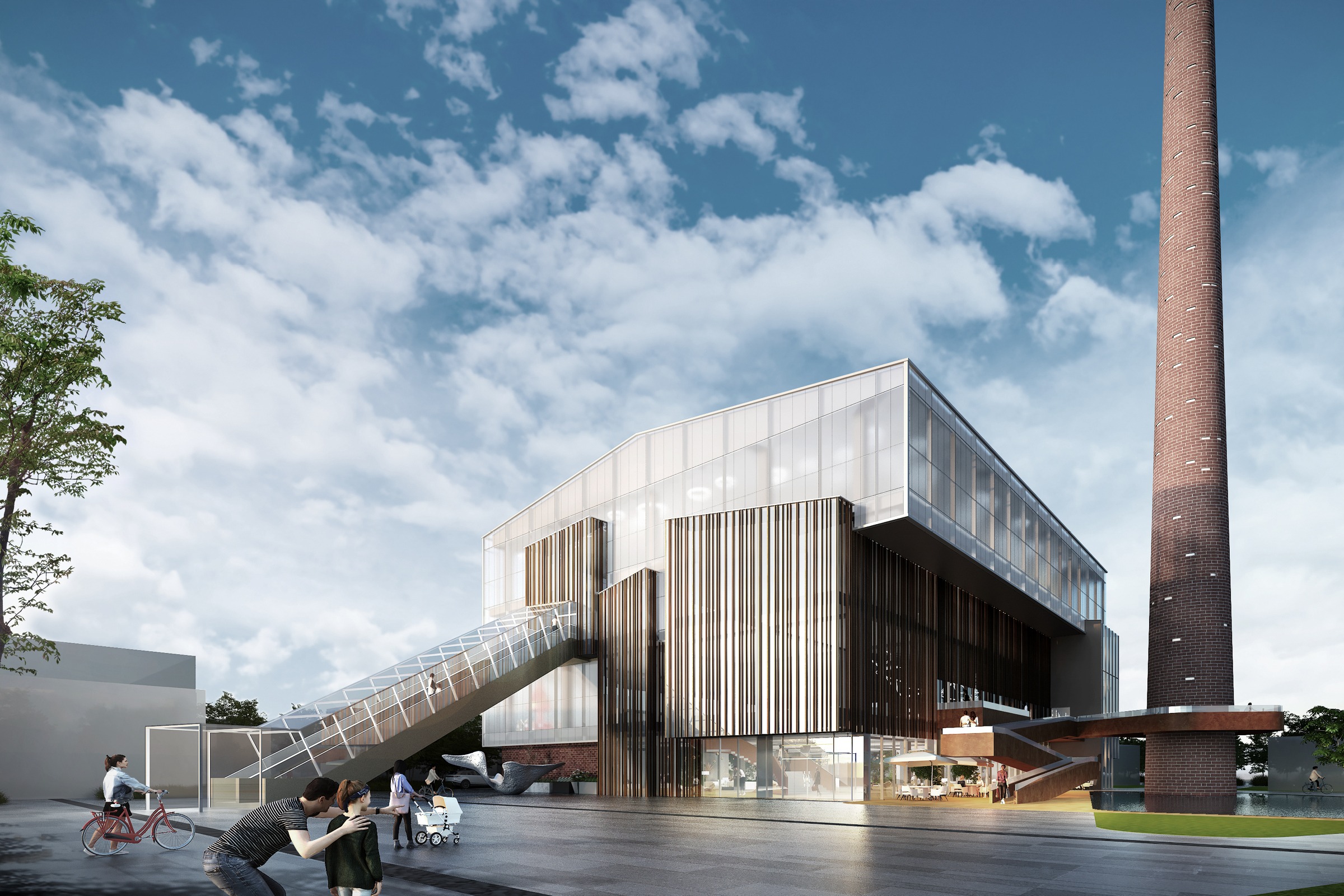
The Lao Shan Boiler Room: A Masterstroke of Design and Functionality
The Lao Shan Boiler Room, a relic of the 1980s in Beijing's Shougang Lao Shan, has been masterfully repurposed into a dynamic community hub. This transformation is a testament to innovative architectural redesign, beautifully bridging the past and present.
The renovation breathes life into the original spatial layout, harmoniously blending historical elements with modern functionality. The design is guided by a community-centric vision embodied in the integrated service centre established under the ethos of "Happiness in Lao Shan, Heart of Community Service."
Responding to the residents' needs, the refurbished boiler room spans 4,900 square meters and houses a variety of amenities. These include a parking lot, elder-friendly canteens, vegetable markets, and more. The design ensures thoughtful segregation of functional areas for smooth traffic and pedestrian flow.
The ground floor is home to supermarkets and leisure dining, while the first floor hosts a community canteen and a scenic restaurant. The upper floors serve as vibrant spaces for community offices and activity centres.
The facade design pays homage to the building's industrial past, cleverly integrating the old chimney to become a standout architectural feature. This redesigned Lao Shan Boiler Room is a beacon of architectural innovation and community vibrancy, setting a new standard for urban regeneration projects.

