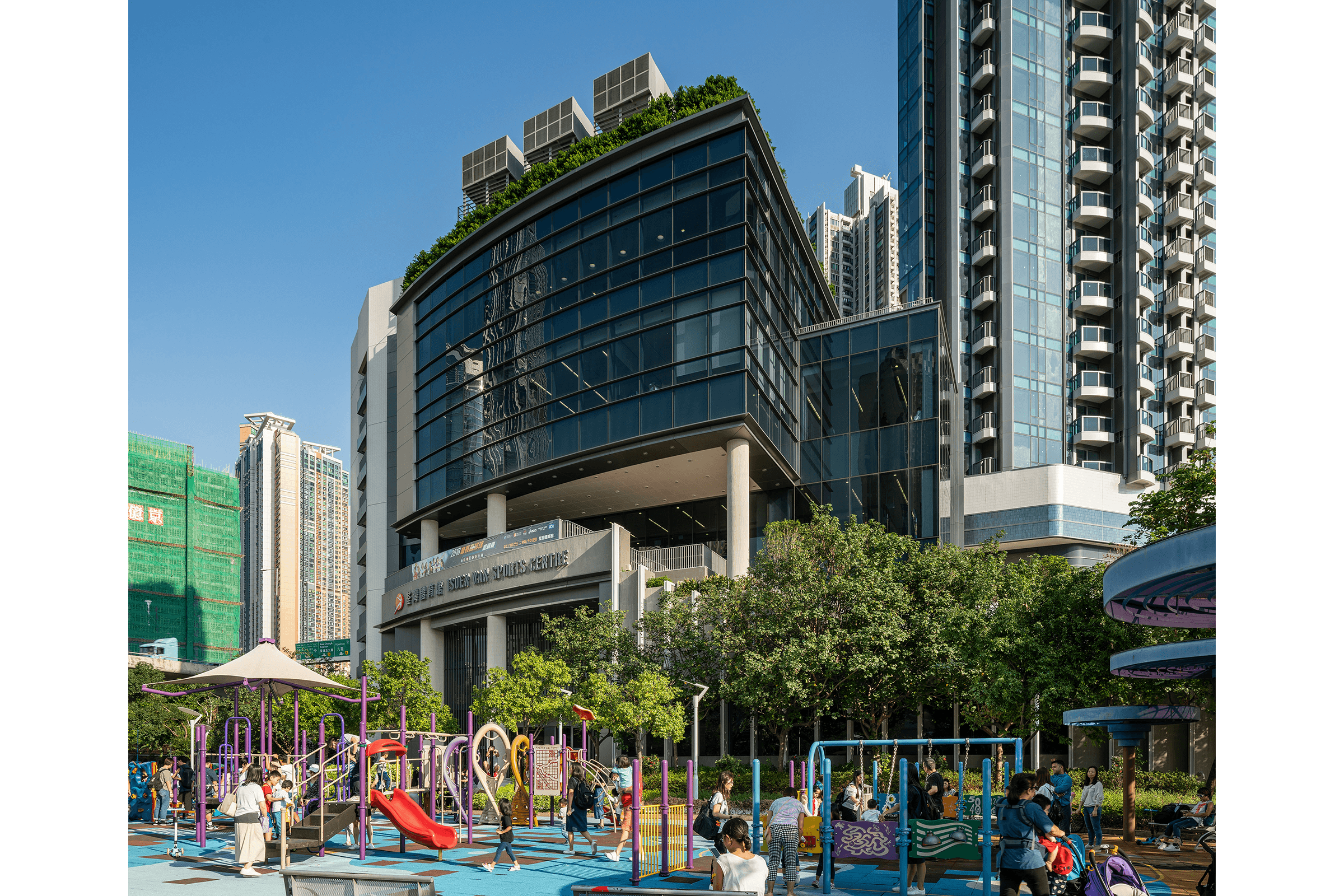
Tsuen Wan Sports Centre
Location
Hong Kong, China
Site Area
6,949 sq m
GFA
12,000 sq m
Client
MTR Corporation Ltd.
New World Group
Vanke Property
The project is positioned as a new home for international sport events and leisure facility for local residents. The five-storey building holds a wide range of well-equipped leisure and sports facilities. The main arena can house over 1,900 people and the secondary hall can hold an extra 200. Together with the doping test centre, it is already qualified as a venue for international sport events. It also features a multi-purpose activity room, a table tennis room, a gym, a dance room, an outdoor climbing wall, and an indoor children playing area. The last two are the first ones in its district.
The site is connected to the Tsuen Wan inner city, waterfront promenade and Tsuen Wan Park with a clear view to the Rambler Channel and Tsing Ma Bridge. It is meant to be an urban connector, and the internal layout is organised to facilitate free circulation.
The external façade radiates purity and calmness, and celebrates simple geometry, while the internal puts on an interplay of form, space, and colour. Circulation areas are visible to the surroundings as much as possible and pocket inside-out spaces are created inside the building block. They act as a relaxing and natural transitional space from outside to contained event spaces.
The ground level entrance links the secondary hall directly to the park, while the main arena on the second level is connected to the promenade through a semi-open platform and open-air staircase, which doubles as an outdoor seating and informal performing space. It creates a public realm for all users: people of all ages can rest on the stepping seats and enjoy a sunset view of the Rambler Channel and Tsing Ma Bridge. With another ground floor entrance directly link up the lower sports hall to the park, the major indoors facilities are all highly accessible to the pedestrian.
As a place for gathering and leisure, the design aims to bring the outdoors in to achieve City Harmony; the interiors are themed around Harmony of Colours to create a warm, relaxed family space for local residents. Focus was also drawn to building materials to ensure that they match international standards.
Lighter, harmonious colours are taken as dominant colours for the interiors, so that different theme colours could be adopted for each floor. Functionally, these strong accent colours can also act as a guide for visitors to identify their whereabouts within the building. Green is the theme colour for the ground level to complement the environment, bringing the outdoor landscape and colour indoors to create a relaxed sensation. Moving upwards, the theme gradually transitions into more dynamic and energetic colours. The fusion is a demonstration of City Harmony.
As a public architecture, it is not just a sculptural fulfilment for the local residents but adds value to the community. It is aesthetically pleasing and functionally adequate and satisfies both visual and user experience. It is a public realm that can truly accommodate all users.



